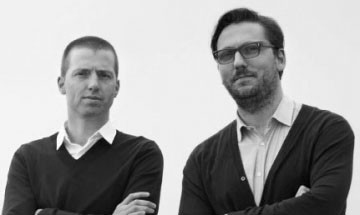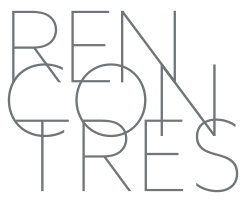Rairies Montrieux > Inspirations > La Nouvelle Cité Madelon
Multi-family housing


Dare to use a different layout
Why choose terracotta?
The "Nouvelle Cité" project consists of a series of large 1950s apartment blocks that we have renovated. The terracotta cladding panels are applied in contrasting patterns, creating a rhythm and line that resize the buildings to a human scale. Our starting point was the existing façade design, to which we added a vertical dimension. The result is an interwoven pattern, a kind of overall structure that gives coherence to the site. A range of brick slips in subtle shades of color enabled us to create these patterns in a gentle way, and to give the buildings their own identity by applying different colors.
What expression or animation did you wish to give the façade by choosing these shades and this layout?
We designed a general theme for all the buildings. However, each building has a unique pattern that differs slightly from the others, giving the buildings their own identity, while retaining their affinity, so that the site is always seen as a coherent whole.
Why did you choose Rairies Montrieux, a French company?
The Rairies Montrieux range perfectly meets our requirements for brilliance and soft color nuances. In addition, it was important that the inserts could be custom-made to suit the size of the connecting blocks.