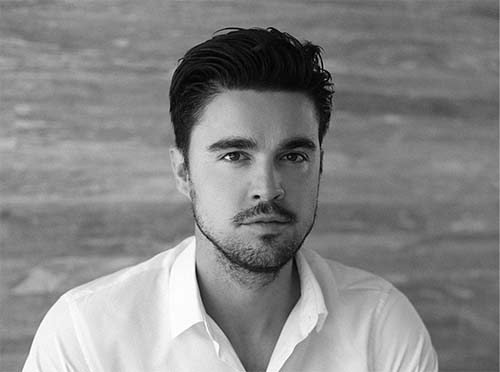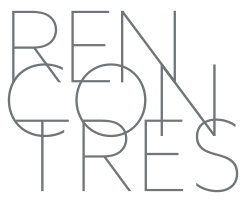Rairies Montrieux > Inspirations > La Cartoucherie
Multi-family housing


What were the main challenges involved in building an eco-district on the former site of the Groupement Industriel des Armements Terrestres?
The main challenges for this site are to invent a unifying and meaningful collective history, while only the historic brick hall has been preserved and will be rehabilitated, while ensuring high-quality urban integration around a new centrality. Our initial observation, shared with Annette Laigneau, Toulouse's Deputy Urban Planner, is that in certain ZACs, the buildings that are built there appear to be autonomous, with a rather poor relationship between the two. That's why we've imagined three interlocking emergences with complementary styles, to enliven the future Place de la Cartoucherie and initiate a more intriguing and dynamic urban dialogue.
How did you work with us, Rairies Montrieux, to define your choice of facades?
While extremely technical and rigorous, our collaboration with Rairies Montrieux is comparable to a craftsman's relationship with another craftsman: finding the right finishes, working out harmonious combinations and convincing all our partners of these choices, both technical and aesthetic.
What impressions did you wish to express by choosing green shaded glazed terracotta and natural terracotta?
We wanted to rediscover the Toulousian identity without getting lost in certain pitfalls, and to contribute to its renewal through a variety of finishes and methods of implementation. The choice of this sustainable and virtuous surfacing illustrates one of our responses to meeting the ambitions of the eco-neighborhood. The green-tinted glazed terracotta accompanies the double-height treatment and the planting of the central emergence (R+14) to give a favorable perception of the height.
Can you give us 3 adjectives to describe this project?
Airy volumes, addressing that enhances the Place de la Halle and restores its identity.