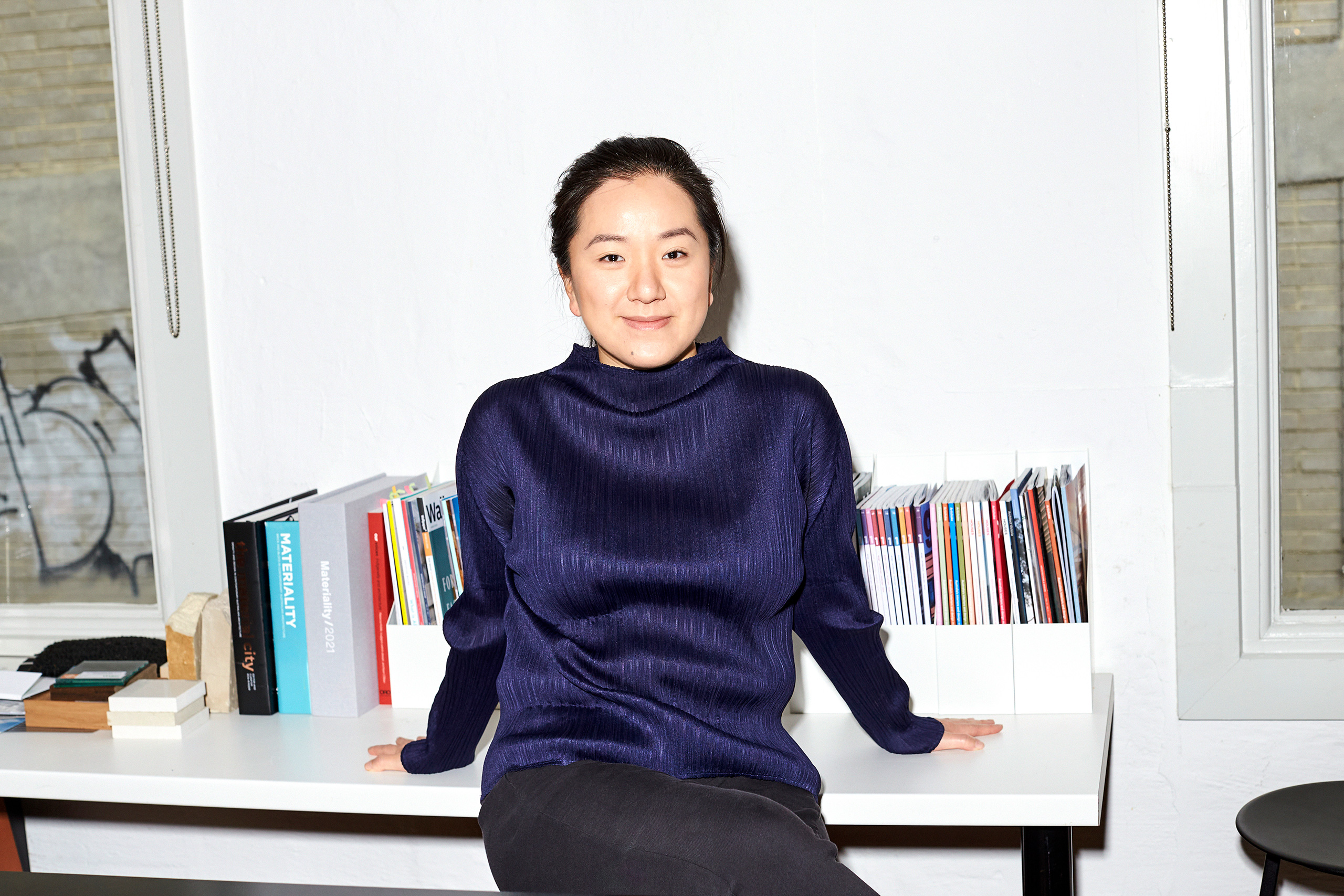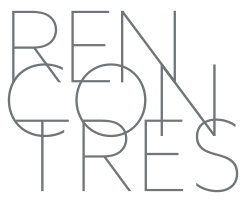Rairies Montrieux > Inspirations > Tan Tat
Multi-family housing



How did you imagine the project?
The design was initially driven by the historic existing building fabric that needed to be retained and restored. The new tower addition above this existing facade needed to be distinct to allow the heritage component to remain legible and uncompromised. As the historic façade was a traditional red brick we took the opportunity to imagine a striking glazed jade brick in an unique shape in order to contrast. While the design is bold in colour, and is quite detailed up close, it is restrained in overall composition when viewed from afar.
Was the Tan Tat development inspired by anything in particular ?
The facade on the tower utilises a custom jade coloured, glazed concertina tile as a nod to the client’s heritage and the Chinese ornamental screens. The shape of the tile is similar to the arrangement of the screens. The colour jade and the finer bronze metal inlays and balustrades reference the client’s history as a jewellery maker and retailer. The narrative of crafting a bespoke and unique ‘jewel-like’ façade paralleled the client’s own journey.
Why did you chose terracotta facade?
The facade design went through multiple iterations with different tiles, bricks, concrete and construction techniques. As this was a rental construction project, the client's main objective was to minimize routine maintenance. We therefore opted for glazed terracotta angles because of their robustness and minimal maintenance, while satisfying the mandate to be a striking architectural element. Researching and finding a brick finish that coincided with the original design intent was key for us.
We had samples of jade and turquoise glazed tiles in the studio, and we loved their color and finish. So when we were looking for a jade-colored terracotta tile for this project, we knew it was the one! Throughout the design process, we understood that the tiles were hand-glazed, and the team was able to experiment with color, shape, and texture. We were presented with over 10 shades, from deep greens to vibrant blues, and we were able to refine the prototypes to arrive at the beautiful jade corner tile we used.
What were the challenges of this project?
SJB has experimented over the years utilising different methods and forms of precast concrete as the main architectural feature for many of our projects. We have tested many different patterned ‘form-liners’ to create interesting shapes. We have also completed projects with various types of brick inlay into flat precast too, however, this is the first facade we combined a custom concrete ‘form-liner’ with custom glazed brick tile.
The manufacturing process of the façade panels was the main challenge of the project with the cost and complexity of the custom panels potentially being an issue. Through modularity, repetition and streamlining the process through prototyping, we were able to construct the distinctive façade quickly and on budget. The ‘v’ shaped custom tiles were laid into a reusable concertina mold or ‘form-liner’ and the concrete was poured on top and set. Problems of the concrete seeping through and sticking to the glazed surface of the tiles were mitigated by pre-waxing the tiles to allow for easy cleaning once the façade panel was removed, saving time and labour.
Nos produits
Our products